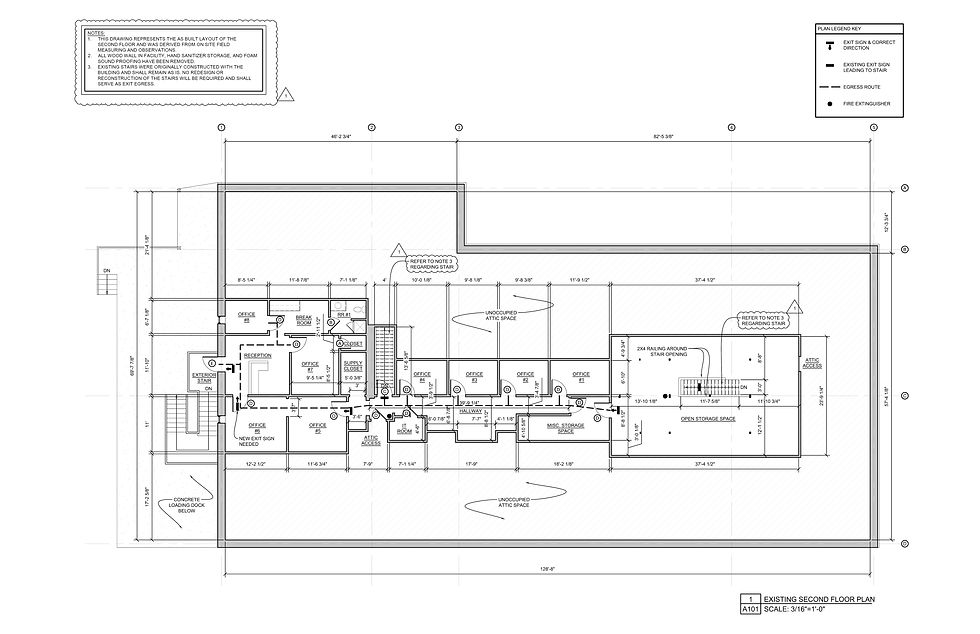
COMMERCIAL PROJECTS
Commercial projects have a bit more complexity due to figuring out what these commercial spaces are used for and what types of clientele will be occupying these spaces. We dive further into the design process to ensure our designs meet codes and county requirements.
Project randall brothers
Smyrna, GA
A 7 acre site development consisting of new facilities that will house a new showcase room and plenty of storage buildings for the client's products and materials. We were able to take the client's drawings, system specifications, photos of their other facilities around Georgia and transform everything into amazing renderings. These renderings were able to help the client visualize the final outcome of their new facility as well as used for marketing purposes.




Project ALTITUDE SALON
Alpharetta, GA
A newly acquired existing commercial space where the client wanted to use as a salon and wanted to visualize what their space would look like with their chosen furniture and equipment. We were able to take their ideas, formulate a design layout and create renderings that showed the experience one would have when coming to this new salon.




Project BUILDING KIDZ OF ROSWELL
Roswell, GA
A local project sought out to have renderings of their new children day care center. We were contracted by the architect of this project to help. Drawings were provided and we were able to bring the vision to life.




Project phoenix kids club
Jonesboro, GA
This project needed drawings of their existing commercial building to go along with the client's licensing application for a Child Care Learning Center. We were given the application document for reference, performed an on site field measuring of the interior and exterior spaces and created drawings according to what was required.




Project mak anesthesia & fortis health, llc
Kennesaw, GA
The third floor of an existing commercial building, housing a business that needed an existing floor plan of their space as well as an evacuation plan showing the path of exit egress out of the building from their floor. We performed an on site field measuring of the client's floor and were able to create all the necessary drawings required by the client.




Project warm hearts Home Care Services
Norcross, GA
This project is an existing 2 story commercial building that was divided into 2 phases. Phase 1 needed drawings of the second floor as required by the city of Norcross and Gwinnett County in order for the client to obtain their business license and certificate of occupancy. Phase 2 consisted of design drawings to renovate a portion of the first floor interior space to accommodate the client's desired program and to reclassify the spatial use to increase the overall occupant load factor.




Project persia
Roswell, GA
An existing commercial building in Historic Roswell that needed a proposed design to submit to the city for their building permit. This project needed the exterior of the building to be renovated and we provided the client with design recommendations that would be acceptable according to the historic renovation criteria.




Project Sinueux hotel
Miami, FL
This upbeat project explored the possibilities of a newly branded boutique hotel in the heart of Miami. The basis of design for this project followed the concept of the nearby ocean waves with its curves and capabilities of pulling water onto the shore. This conceptual boutique hotel is to serve as the focal point of where people can fully explore relaxation as well as a thrilling night life.
YouTube Link:
Project Hotel Sinueux:



